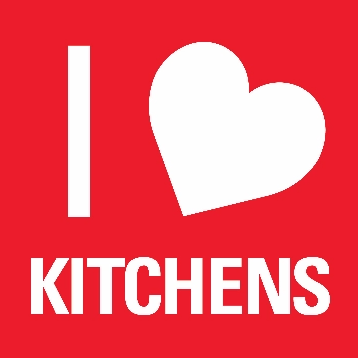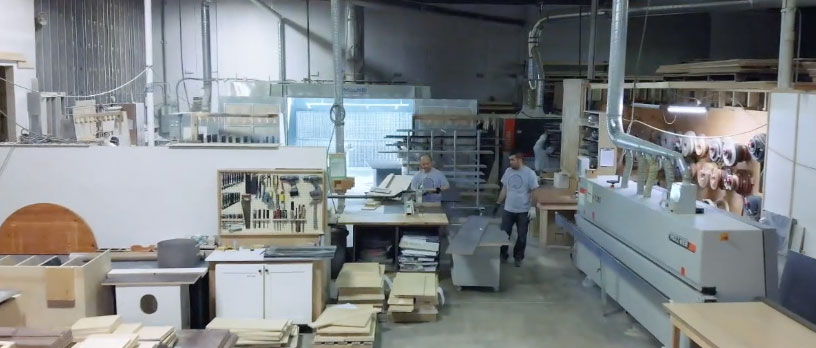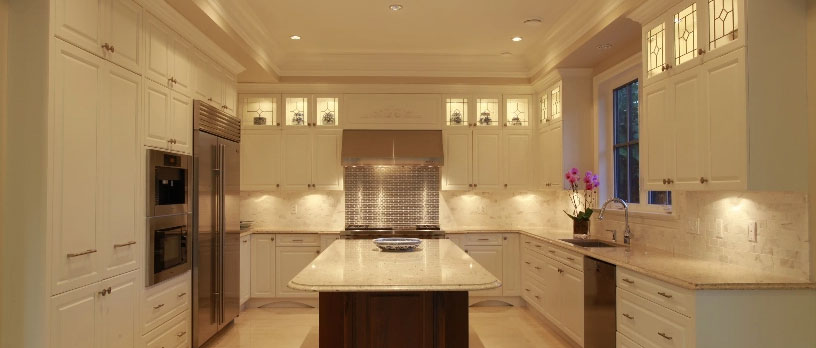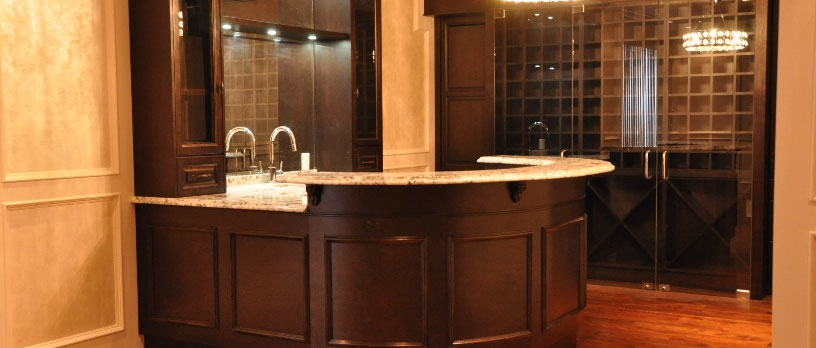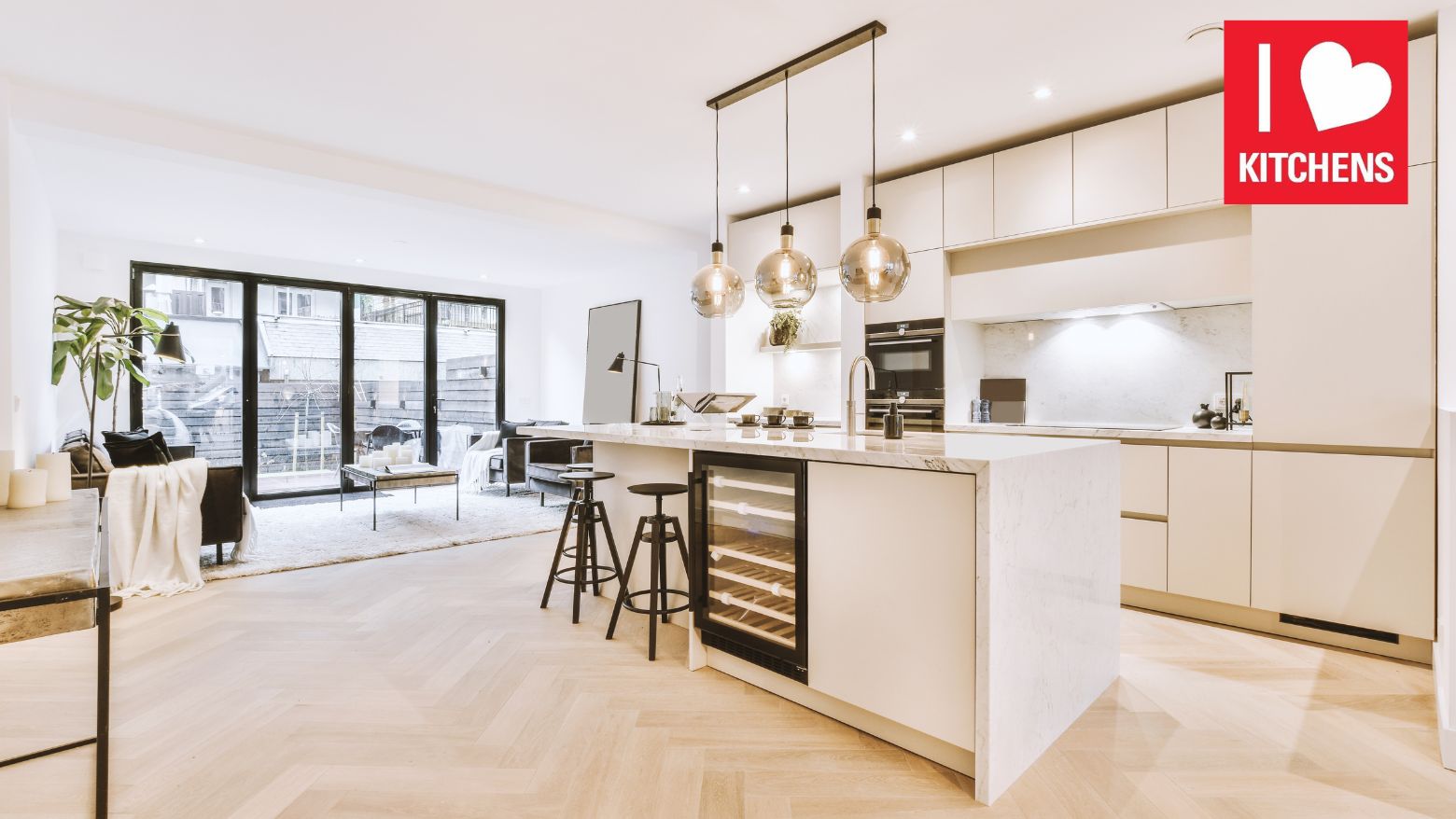The open kitchen trend has revolutionized modern home design, shifting away from the traditional closed-off kitchen layout. This transformation in home architecture and interior design has seen increasing popularity for various reasons, ranging from aesthetic appeal to functional benefits. In this blog post, we will explore why the open kitchen trend is so popular, delve into the historical context of kitchen separation, and examine the benefits and challenges of open kitchen designs.
The Origins of the Kitchen
In ancient times, people cooked on open fires that were built outside on the ground. As society evolved, simple masonry constructions were developed to hold wood and food more effectively. During the Middle Ages, metal cauldrons were commonly used, suspended above the fire to cook food. These cooking areas naturally became central gathering points for people as they provided essential functions such as heat, light, safety, and, most importantly, food. For more information, you can read about the origins of the kitchen.
This historical context highlights how the concept of the kitchen has always been tied to its role as a hub of activity and community. Over time, the design and functionality of kitchens have evolved, leading to the diverse and complex kitchen spaces we have today.
Historical Context: Why Kitchens Were Separated
Historically, kitchens were designed as separate, enclosed spaces within a home. This design choice was influenced by several factors:
The Role of Kitchens in the Past
Traditionally, kitchens were functional workspaces primarily used for cooking and food preparation. They were often utilitarian in nature, focusing on efficiency and practicality rather than aesthetics. In many older homes, kitchens were considered back-of-house areas that were hidden from guests and the primary living areas. The emphasis was on practicality, with less regard for the kitchen’s integration into the rest of the home.
Concerns about Odors and Noise
Kitchens were separated from living areas to contain cooking odors, smoke, and noise. In the past, cooking technology was less advanced, leading to more smoke and stronger odors during meal preparation. A closed kitchen helped to keep these elements confined, maintaining a more pleasant environment in the rest of the home.
Heat Management
Before modern climate control systems, managing heat generated from cooking was a significant concern. Closed kitchens helped to contain and isolate heat, preventing it from affecting the temperature in other parts of the house. This was particularly important during warmer months.
Social and Cultural Norms
Cultural norms and social practices also influenced the separation of kitchens. In many cultures, cooking was seen as a private activity, often performed by household staff or family members who were not part of the formal entertaining process. As a result, kitchens were designed to be separate from areas where guests were entertained.
The Rise of the Open Kitchen Trend
In contrast to historical designs, the open kitchen trend has become a defining feature of modern home architecture. Several factors contribute to the popularity of this design choice:
Integration with Living Spaces
The open kitchen concept integrates the kitchen with adjacent living and dining areas, creating a seamless flow between spaces. This design fosters a sense of connectivity, allowing family members and guests to interact more easily. With open kitchens, cooking becomes a social activity, enabling hosts to engage with guests while preparing meals. This integration reflects a shift in how people view their kitchens—not just as functional spaces but as central hubs of family life and social interaction.
Modern Lifestyles and Entertaining
Open kitchens align with modern lifestyles that emphasize casual living and entertaining. As people increasingly prefer informal gatherings, open kitchens provide the perfect setting for hosting events where guests can gather and socialize. The openness allows for a more inclusive experience, enabling hosts to prepare meals while staying connected with their guests. This approach to entertaining reflects changing social dynamics, where the kitchen is no longer isolated but integrated into the overall living experience.
Aesthetic Appeal and Visual Spaciousness
Open kitchens enhance the aesthetic appeal of a home by creating a sense of spaciousness and openness. Without walls separating the kitchen from the living area, natural light can flow freely, making the space feel brighter and more inviting. Additionally, open kitchens often incorporate modern design elements such as sleek countertops, stylish cabinetry, and innovative lighting, contributing to the overall aesthetic value of the home. This visual expansion makes smaller homes feel larger and more open, adding to their appeal.
Functional Benefits
From a practical standpoint, open kitchens offer several functional advantages. They allow for more flexible use of space, making it easier to accommodate larger groups of people. Open layouts also provide better traffic flow, reducing bottlenecks and congestion during busy times. Additionally, open kitchens facilitate easier communication between family members, enabling parents to supervise children while preparing meals or helping with homework. The versatility of open kitchens makes them adaptable to various lifestyle needs, contributing to their widespread popularity.
Technological Advancements
Advancements in kitchen technology have also played a role in the rise of open kitchen designs. Modern appliances are quieter and more efficient, reducing concerns about noise and odors. Improved ventilation systems effectively manage cooking smells, making it feasible to have an open kitchen without sacrificing comfort. These technological innovations have removed some of the traditional barriers to open kitchen designs, making them more practical for everyday use.
Benefits of Open Kitchens
The open kitchen trend offers numerous benefits that contribute to its enduring popularity:
Enhanced Social Interaction
Open kitchens encourage social interaction by breaking down barriers between the kitchen and living spaces. This design fosters a sense of togetherness, allowing family members and guests to engage in conversations and activities while meals are being prepared. The open layout facilitates communication and collaboration, making cooking a shared experience that brings people together.
Improved Functionality and Flexibility
The versatility of open kitchen designs allows homeowners to use their spaces more flexibly. With fewer walls and partitions, open kitchens offer greater adaptability for different activities, such as hosting dinner parties, working from home, or helping children with homework. The open layout accommodates changing needs and lifestyles, providing a dynamic space that can evolve over time.
Increased Property Value
Open kitchen designs are highly sought after in the real estate market, often increasing a home’s resale value. Buyers are attracted to the modern, spacious feel of open kitchens, recognizing their potential for enhancing daily life and entertaining. The demand for open kitchens reflects broader trends in home design, where buyers prioritize open, airy spaces that promote connectivity and modern living.
Better Use of Natural Light
Open kitchens maximize the use of natural light, creating bright and inviting spaces. By eliminating walls and barriers, natural light can flow freely throughout the kitchen and adjacent areas, reducing the need for artificial lighting during the day. This design not only enhances the aesthetic appeal of a home but also contributes to energy efficiency, reducing electricity consumption and promoting sustainability.
Challenges of Open Kitchens
Despite their popularity, open kitchens also present some challenges that homeowners must consider:
Noise and Distractions
One of the main challenges of open kitchens is managing noise levels. Without walls to contain sound, noise from kitchen appliances, cooking, and conversation can easily carry into adjoining living spaces. This can be distracting, especially in households where multiple activities occur simultaneously. Homeowners may need to invest in sound-absorbing materials or noise-reducing appliances to mitigate this issue.
Limited Privacy
Open kitchens offer limited privacy, which may be a concern for some homeowners. The visibility of the kitchen from living areas means that mess and clutter are more easily seen, requiring homeowners to maintain a tidy appearance. Additionally, those who prefer a more private cooking experience may find open kitchens less appealing, as they do not provide a separate space away from the rest of the household.
Odor and Ventilation Concerns
While modern ventilation systems have improved, managing cooking odors can still be a challenge in open kitchens. Strong odors from cooking may permeate living areas, affecting air quality and comfort. Homeowners may need to invest in high-quality ventilation systems or air purifiers to address these concerns effectively.
Design Cohesion
Creating a cohesive design between the kitchen and living areas can be challenging in open layouts. Homeowners must carefully consider color schemes, materials, and furniture to ensure a harmonious transition between spaces. Achieving a balanced design that maintains the distinct identity of each area while promoting a unified look can require thoughtful planning and execution.
Open Kitchen Trend: 2025
The open kitchen trend continues to gain popularity due to its numerous benefits and alignment with modern lifestyles. By integrating kitchens with living spaces, homeowners can enjoy enhanced social interaction, improved functionality, and increased property value. However, it is essential to consider the challenges associated with open kitchens, such as noise, privacy, and design cohesion, to ensure a successful implementation.
As the open kitchen trend evolves, it reflects broader shifts in how people live, entertain, and connect with one another. By embracing this trend, homeowners can create inviting, versatile spaces that enhance daily life and foster meaningful connections with family and friends.
The Evolution of Kitchen Cabinets
The design of kitchen cabinets has evolved significantly over time, reflecting changes in technology, aesthetics, and lifestyle needs. In the past, kitchen cabinets were primarily utilitarian, focusing on functionality and storage capacity. However, as the kitchen has become the heart of the home, cabinet design has transformed into a blend of practicality and style. Today, homeowners have a wide range of options, from minimalist designs to ornate styles, allowing for personalized touches that reflect individual tastes and preferences. For those seeking unique and tailored solutions, investing in custom kitchen cabinets can provide a perfect balance of functionality and design. These custom options offer flexibility in materials, finishes, and configurations, catering to specific needs and enhancing the overall aesthetic appeal of the kitchen.
Choosing the Right Kitchen Cabinets in Vancouver
Selecting the right kitchen cabinets is crucial for homeowners in Vancouver who want to enhance the functionality and style of their kitchens. The vibrant design scene in Vancouver offers a diverse array of cabinet styles, from sleek modern designs to traditional, handcrafted options. When choosing kitchen cabinets, factors such as the size of the kitchen, the existing décor, and personal preferences should be considered. Additionally, sustainability and eco-friendly materials are increasingly important to homeowners who want to minimize their environmental impact. By exploring various local options, including reputable providers specializing in kitchen cabinets in Vancouver, homeowners can find high-quality solutions that meet their needs and preferences. Properly selected cabinets can transform a kitchen into a beautiful, efficient space that enhances the home’s overall value and appeal.
