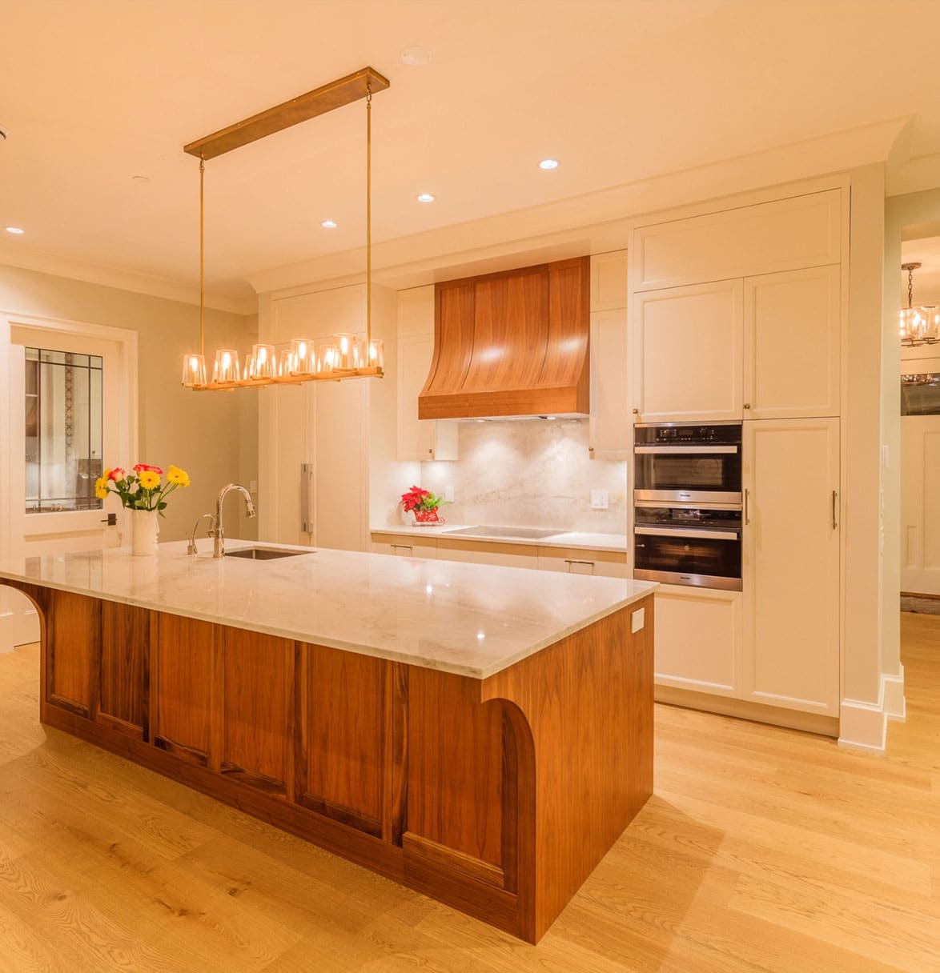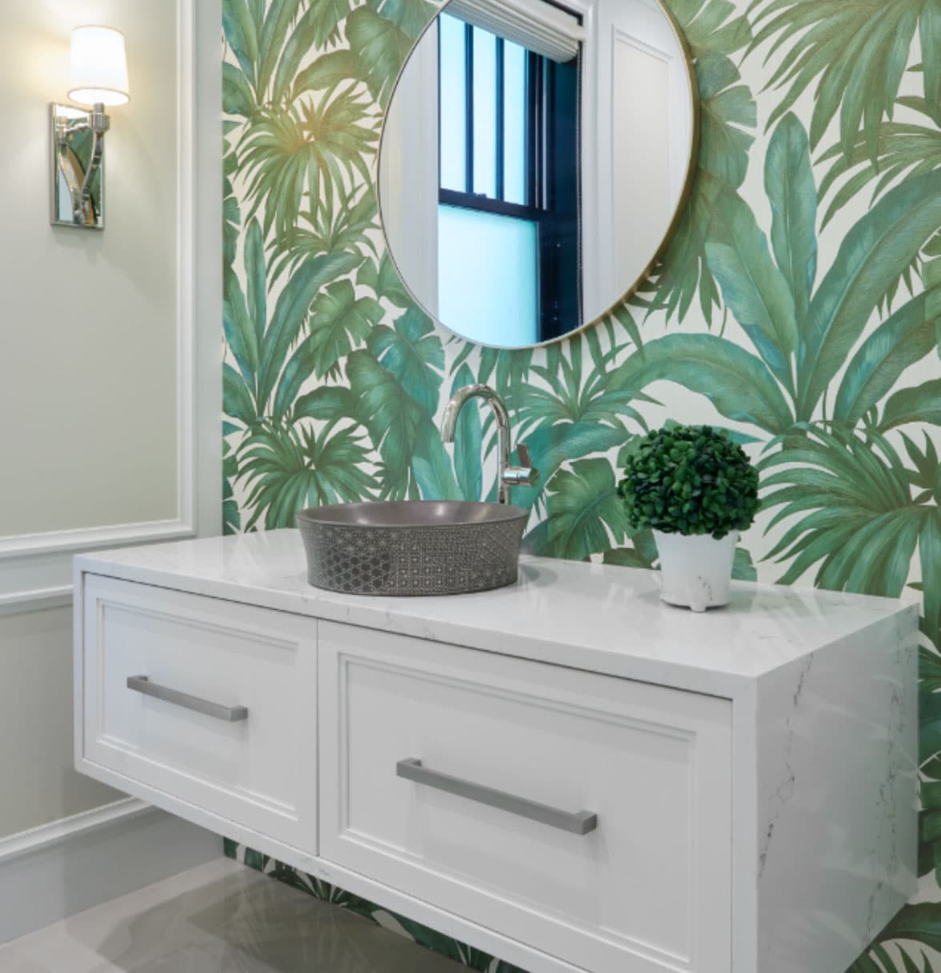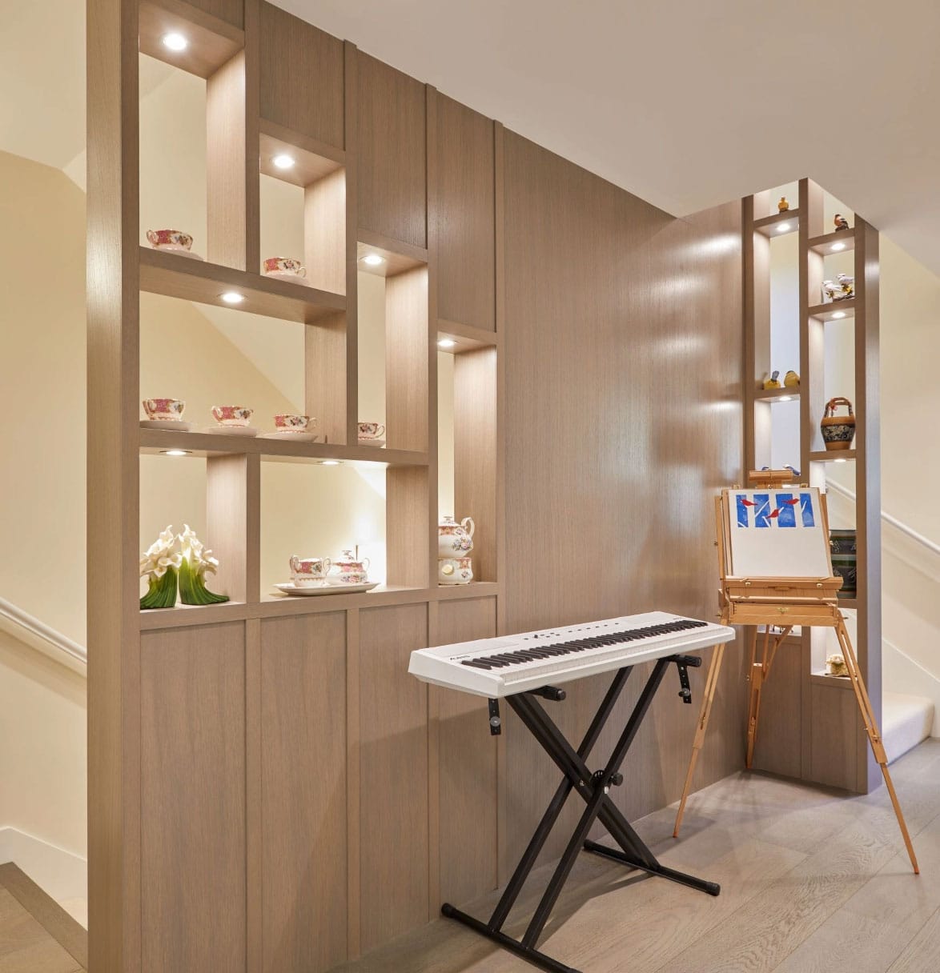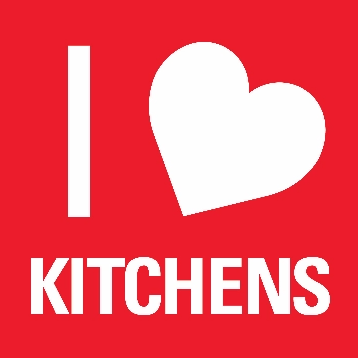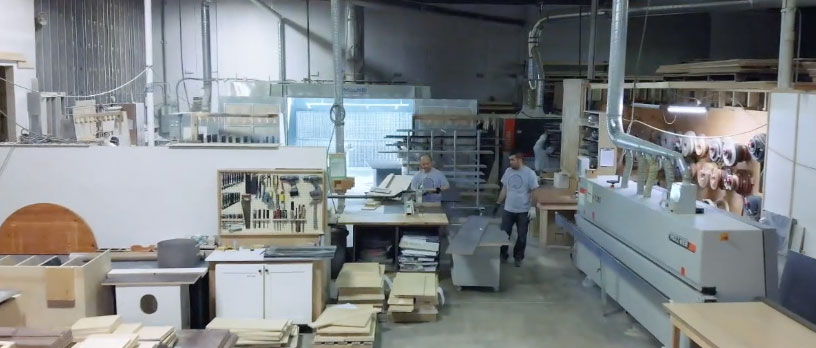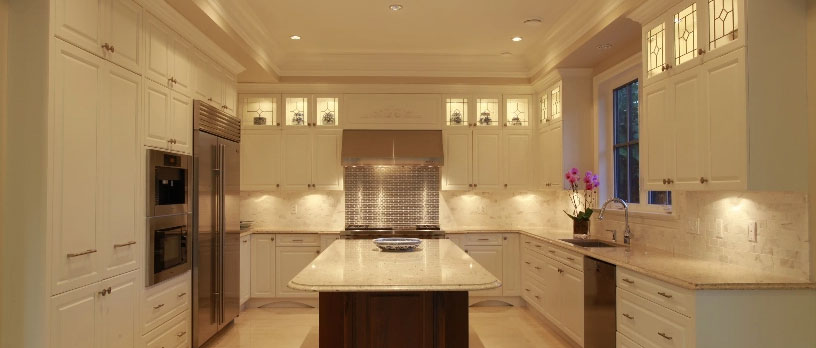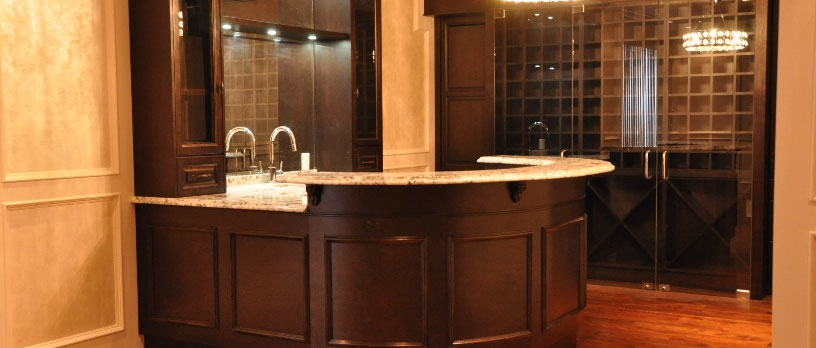THE DESIGN PROCESS
Combine your vision with our designers’ years of expertise and know-how to craft your perfect kitchen space. Look, feel, and touch every aspect of your future kitchen from the materials and finishes to the surfaces and countertops at our comprehensive showroom.
From design to the installation our approach to your project is simple and straightforward. There are three phases to completion:
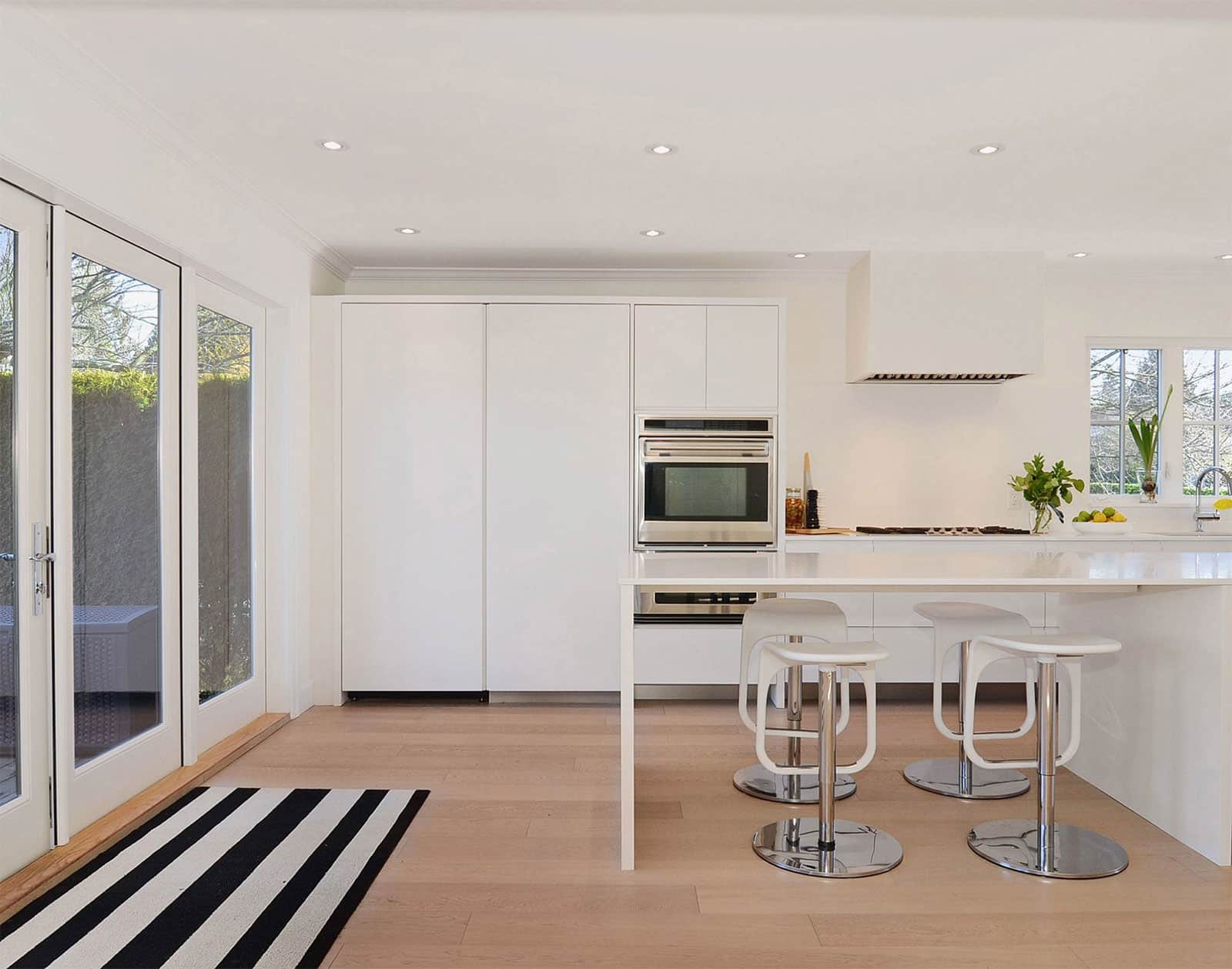
PROJECT ASSESSMENT
Budget Consultation
User Analysis
Site Measurement
Product Selection
This first phase is an evaluation of your existing space. We review and strategize ideas as a base to discuss the possibilities for your new space. This includes discussions around cabinetry, countertops, remodeling and construction considerations, lighting and electrical plans, countertop selection, and appliance choices. We work with top of the field artisans, suppliers, installers and fabricators who collaborate very closely with us to deliver the highest quality of products and services.

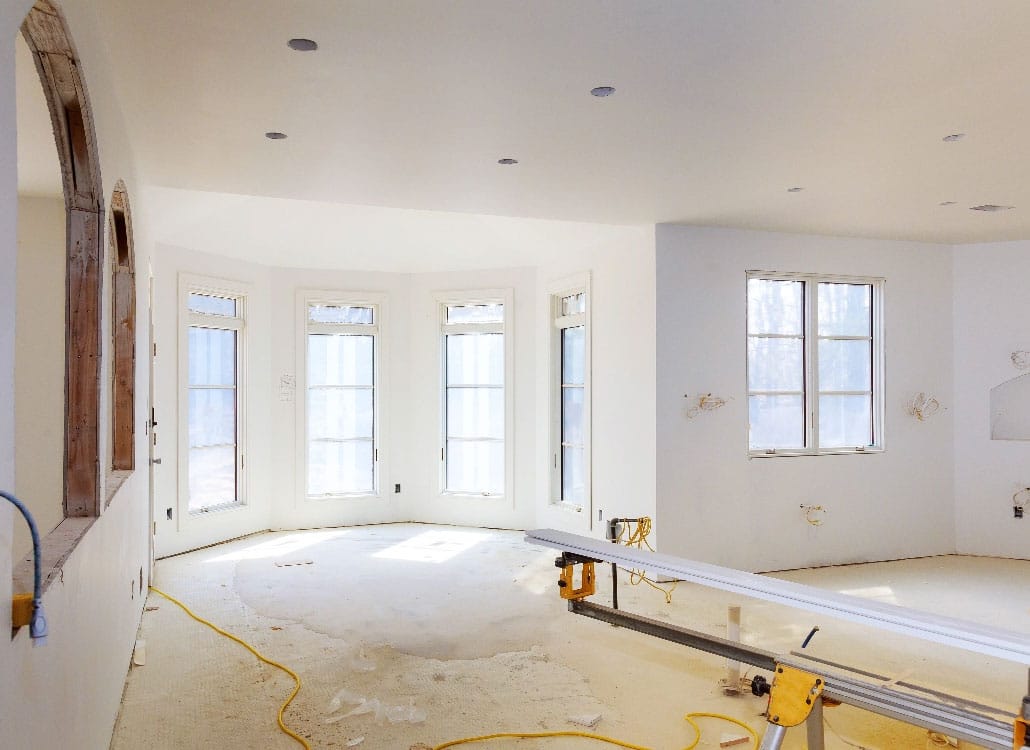

DESIGN PACKAGE
Preliminary 3D Modeling
Two free one on one consultation
Price Assessment
Design Alternatives Generation
Design Retainer
In the next phase, space planning and cabinet layout are considered. Three dimensional drawings are generated to give a sense of space, volume and general cabinet layout. The proposal goes through any necessary adjustments to meet client approval. Several optional budgetary quotes are generated for the client. All quotes will include an estimate for installation. Once the budget is approved, we move to the last phase.
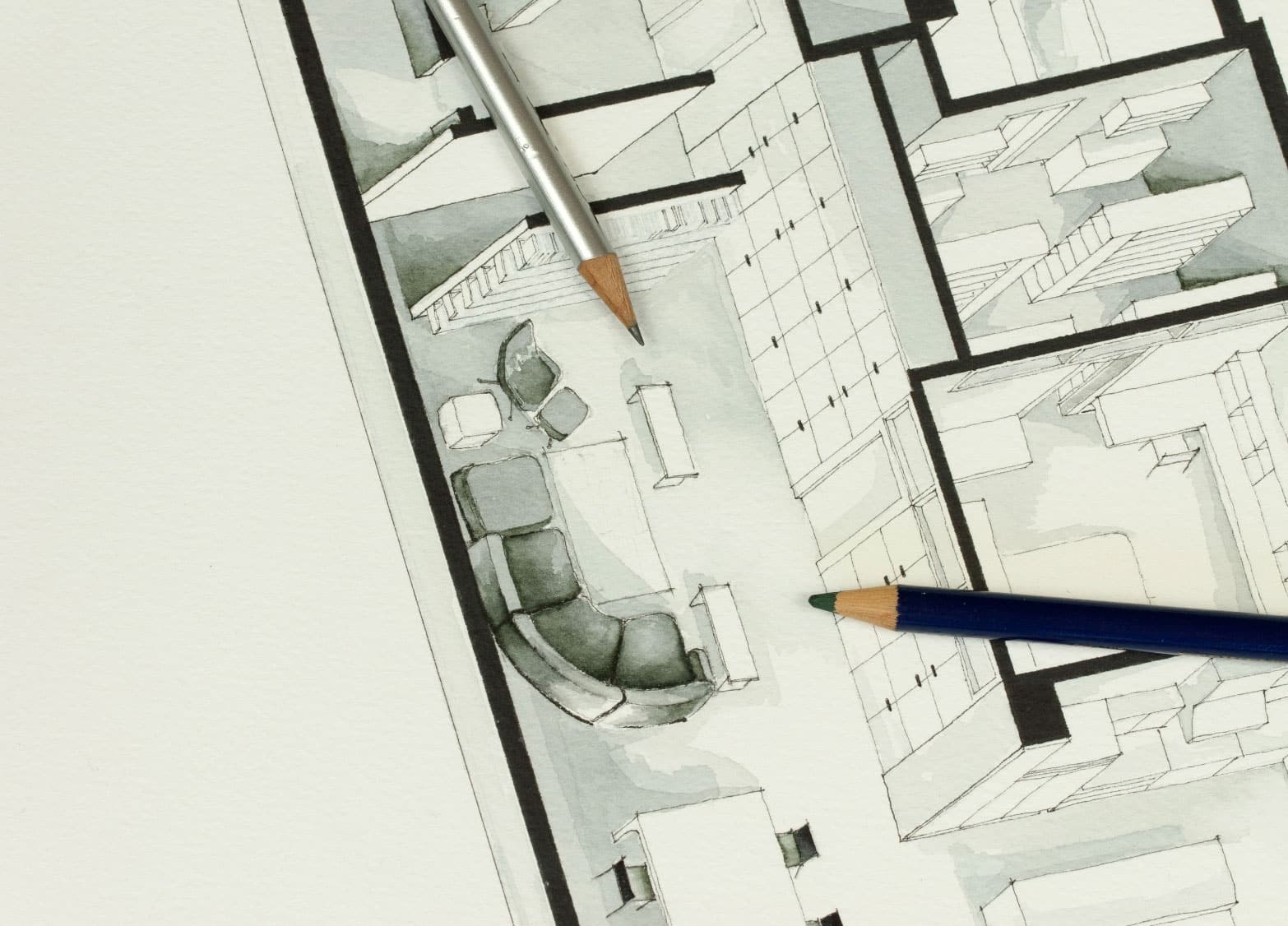
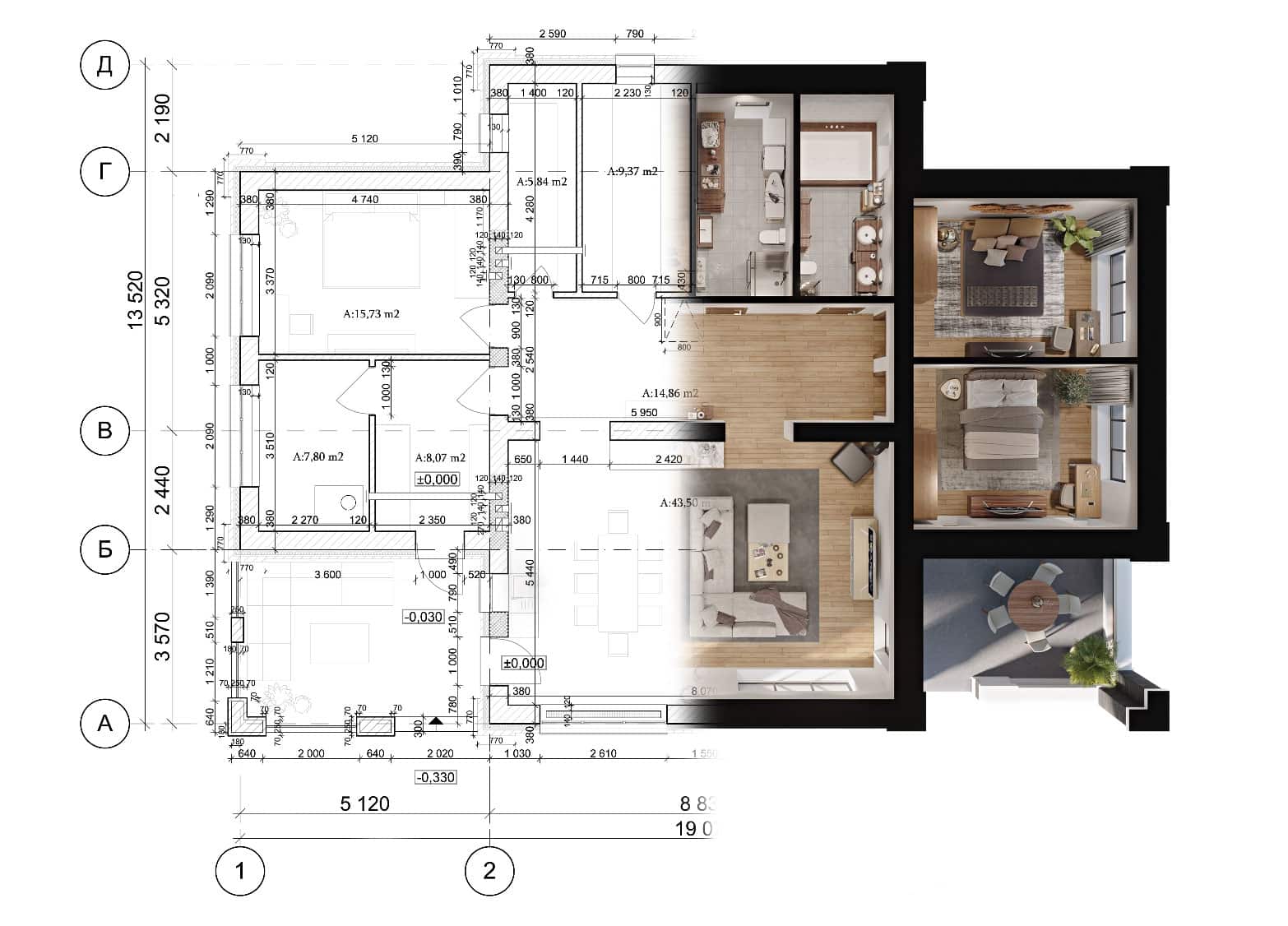
ORDERING & INSTALLATION
Final Onsite Measurement
Product Order Placement
Delivery + Installation
Lifetime Warranty
